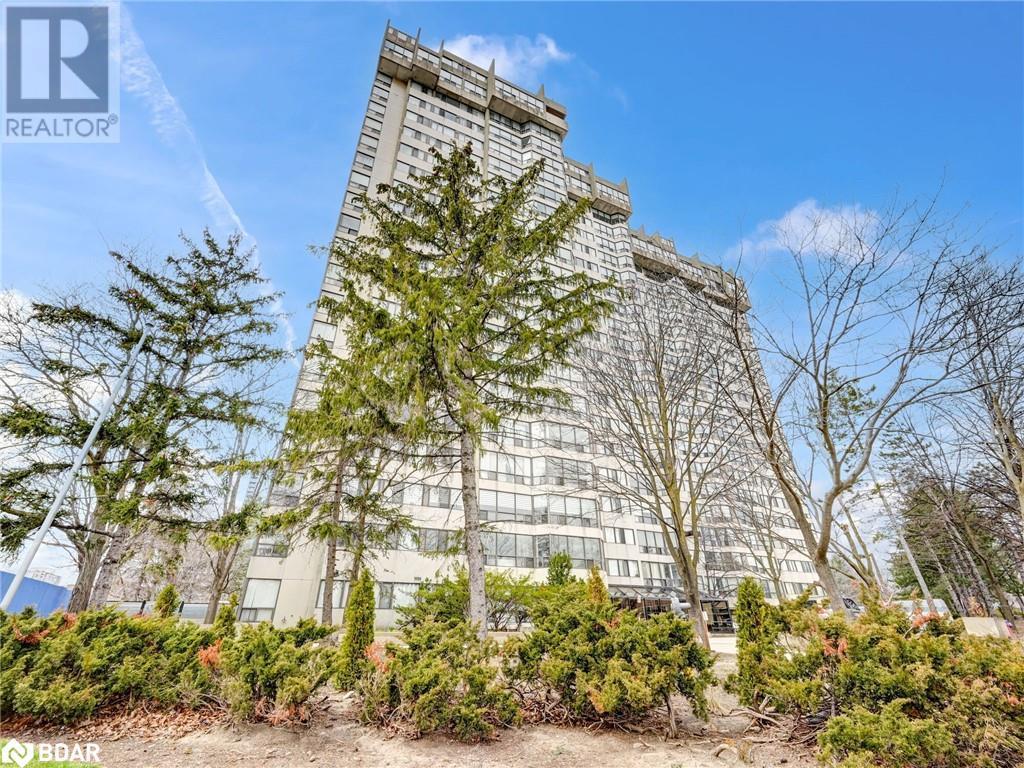For Sale
$730,000
200 ROBERT SPECK Parkway Unit# 602
,
Mississauga,
Ontario
L4Z1S3
3 Beds
2 Baths
#40566182

