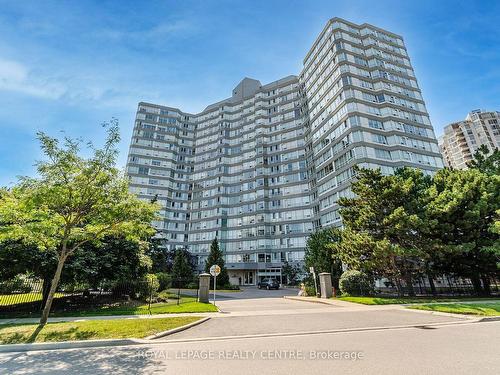








Phone: 905.279.8300
Fax:
905.279.5344
Mobile: 647.282.5759

2150
HURONTARIO
STREET
Mississauga,
ON
L5B1M8
| Neighbourhood: | Hurontario |
| Condo Fees: | $886.80 Monthly |
| Annual Tax Amount: | $2,018.72 |
| No. of Parking Spaces: | 2 |
| Parking Spaces: | 99, 100 |
| Locker: | Yes |
| Bedrooms: | 2+1 |
| Bathrooms (Total): | 1 |
| CAC Included: | Yes |
| Common Elements Included: | Yes |
| Family Room: | No |
| Occupancy: | Owner |
| Parking Type: | Exclusive |
| Parking/Drive: | Undergrnd |
| Pets Permitted: | Restrict |
| Parking Included: | Yes |
| Style: | Apartment |
| Water Included: | Yes |
| Building Amenities: | Exercise Room , Indoor Pool , Sauna , Squash/Racquet Court , Tennis Court |
| Basement: | None |
| Exposure: | SE |
| Exterior: | Brick , Concrete |
| Fireplace/Stove: | No |
| Heat Source: | Gas |
| Heat Type: | Forced Air |
| Heat Included: | Yes |
| Hydro Included: | Yes |
| Locker: | Exclusive |
| Balcony: | None |